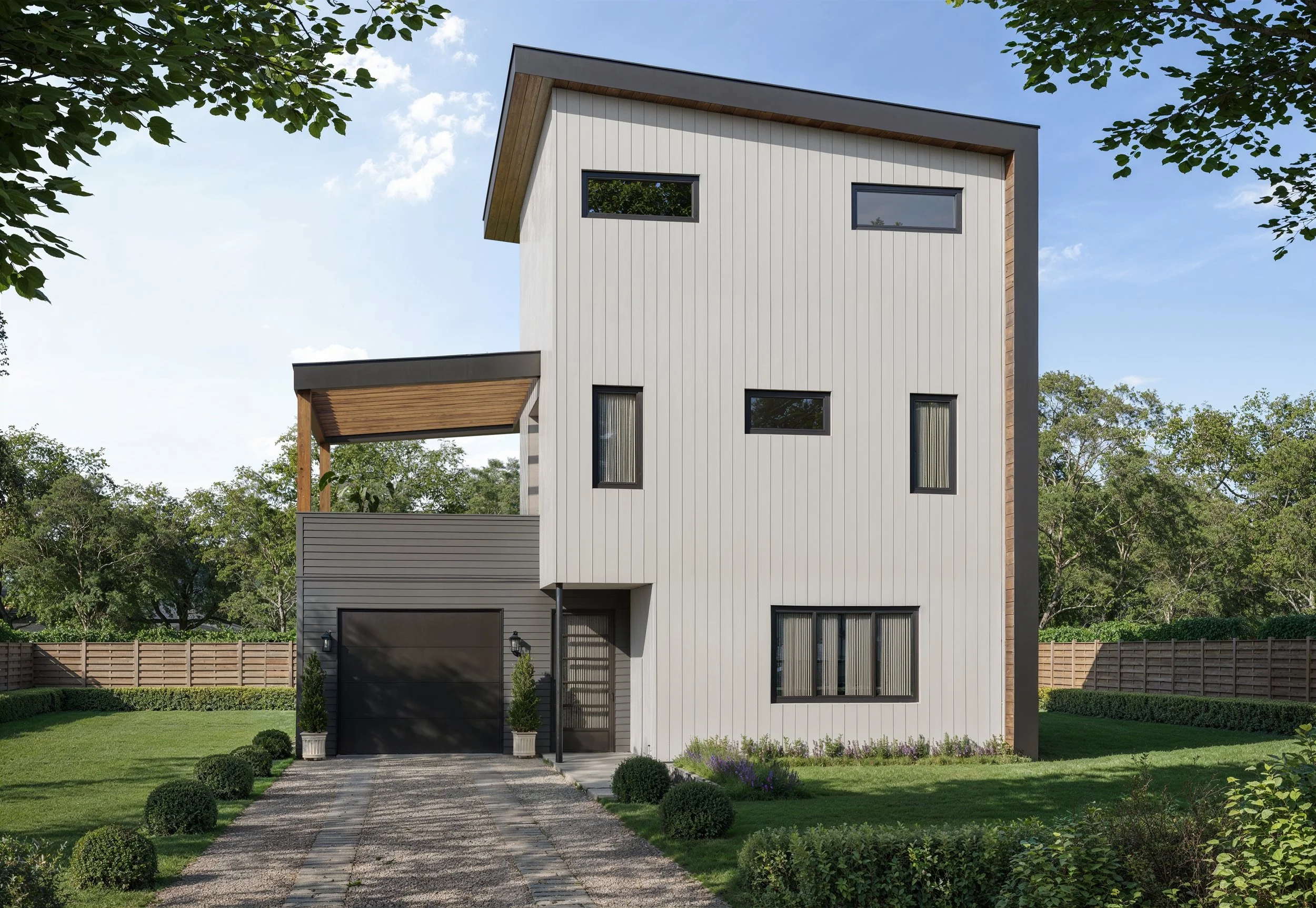Welcome to Garwood Residences, an inspired new-construction project in East Austin blending modern design, thoughtful function, and enduring quality.
Created by South Austin Development with architecture by Overman Custom Design and interior styling by WRJ Design, these homes offer refined living with a unique Austin character.
Garwood Residences
Beds: 3 | Baths: 2.5 | SQFT: 2,374
Modern Farmhouse with Pool and Office
-
Introducing Unit #1 at 3019 Garwood St, a modern farmhouse that combines classic lines with contemporary elegance. This 3-bedroom, 2.5-bath home features 2,374 sqft of light-filled living space, thoughtfully designed for both entertaining and everyday life.
Step through the welcoming covered porch into an open-concept layout that seamlessly connects living, dining, and a chef's kitchen with generous cabinetry and island seating. A dedicated office on the second floor offers ideal work-from-home flexibility. Upstairs, the private owner's suite boasts a spa-inspired bathroom and walk-in closet. A dedicated office on the second floor offers ideal work-from-home flexibility.
Outdoors, enjoy your own private pool, a rare find in the neighborhood, perfect for summer afternoons or evening gatherings. The fenced yard is designed for low-maintenance enjoyment while offering space for pets or gardening.
Built with quality in mind, the home includes energy-efficient systems, durable materials, and carefully selected finishes that elevate the entire experience. Enjoy the best of urban living in vibrant East Austin, with easy access to Govalle Park, local restaurants, and the city’s creative scene.
Modern Vertical Living with Loft and Balcony
Beds: 3 | Baths: 2.5 | SQFT: 1,982
-
Welcome to Unit #2 at 3019 Garwood St, a stunning example of contemporary Austin architecture designed for modern lifestyles. With ~1,982 sqft spread across three floors, this 3-bedroom, 2.5-bath home maximizes space, light, and flexibility.
The main level welcomes you with open-plan living, dining, and a sleek kitchen equipped for serious cooking and casual entertaining. Thoughtful layout details include abundant windows, clean lines, and a smart connection to outdoor areas.
On the second floor a private balcony off the owner's suite offers a quiet retreat to enjoy your morning coffee or unwind at sunset.
Upstairs, you'll find a versatile loft, perfect as a dedicated office, creative haven, or a cozy reading nook. The third floor features two spacious bedrooms connected by a thoughtfully designed en suite bathroom.
Carefully planned finishes reflect WRJ Design’s signature aesthetic, warm, inviting, and sophisticated.
Engineered for efficiency and built to last, Unit #2 combines Austin’s progressive design spirit with timeless design. Located in the desirable Govalle neighborhood, you’re minutes from parks, bike trails, coffee shops, breweries, and downtown Austin.
3019 Garwood
Unit 1
3019 Garwood
Unit 2
Contact for pricing and private showings
Presented by
Anthony Gibson Realtor®
Founder | Realty Haus Group KW
📞 512.699.8507
📧 anthony@realtyhaus.com
Kyle Eden Realtor®
Realty Haus Group KW
📞 480.630.7003
📧 kyle@realtyhaus.com



